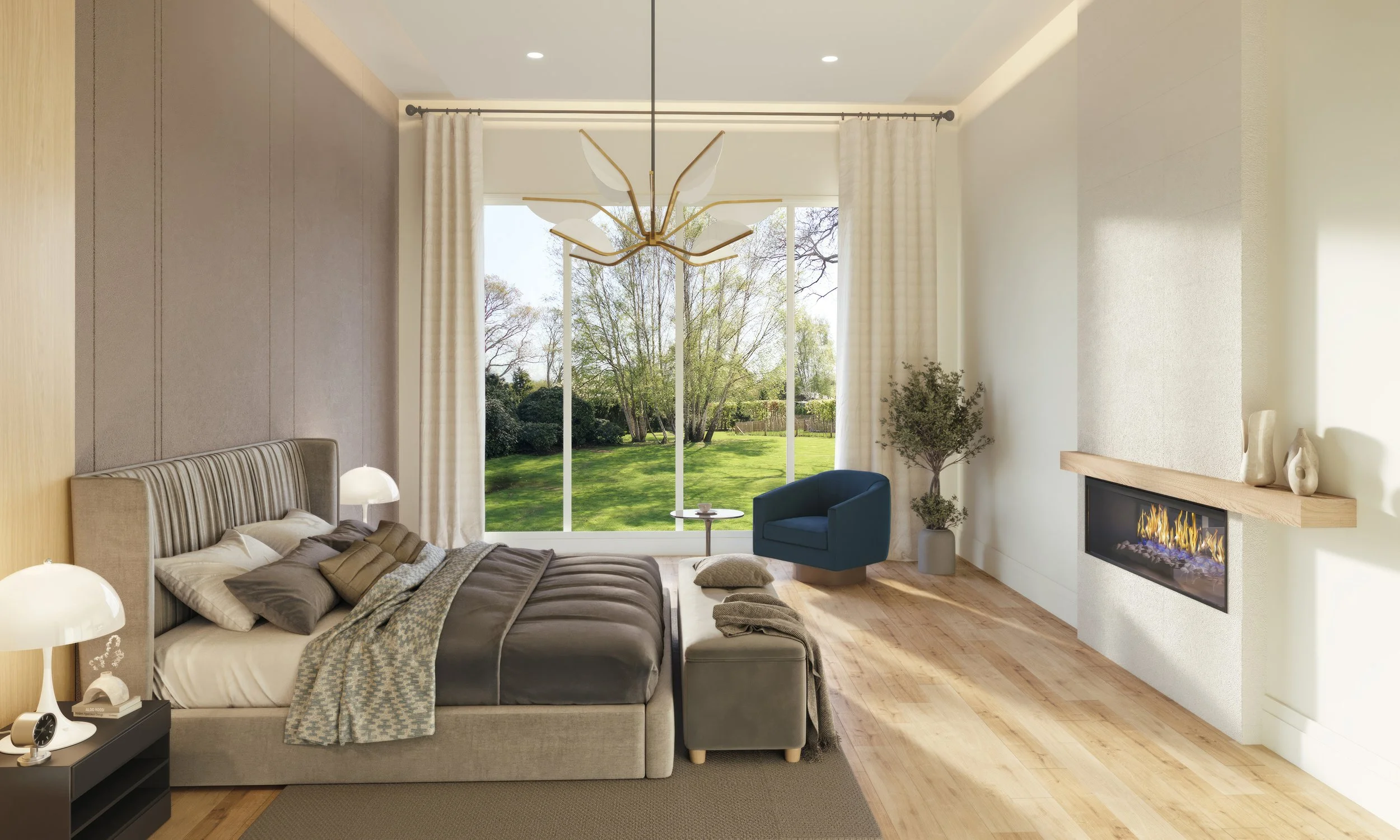6006 Meadow crest DrivE
Dallas - Preston Hollow
Some images on this website are virtual renderings and for illustrative purposes only.
All images are intended to provide a general visual concept and may differ from the final design.
Call Wyndham Boulter for More Info 214-789-0929
dallas modern with a pool
$4,890,000
7288 Sq. Ft./ 5BR/ 5.2 Bath/ 5 Car Gar/ Lot Sz.20790 Sq. Ft./ Modern Transitional/ Temp. Ctrl. Wine Art Display/ Fml. Dining/ Study/ Family Room w. Fireplace/ Kitchen w. Professional Appliances+Catering Kitchen+Butler’s Pantry/ Master Br. w. Custom Wardrobe+ Fireplace/ Guest Br./ Lg. Utility Down/ Upstairs Game + Media + Bar / Bonus Room
Ron Davis Custom Homes presents: Step into a world of unparalleled luxury and contemporary design with this breathtaking mansion located in the heart of Dallas, Texas. Enter through the striking iron modern French doors and be captivated by the foyer, an architectural marvel that combines contemporary elegance with serene tranquility. The centerpiece is a stunning floating staircase, adorned with sleek glass paneling and a chic black modern handrail, that gracefully ascends to the second floor. Beneath, a tranquil zen garden offers a peaceful contrast to the dynamic design above. Overhead, a chandelier resembling shattered glass raining from the sky casts a mesmerizing light, adding a touch of ethereal beauty. The stair wall features dynamic sconces that point in every direction, enhancing the space with a playful yet sophisticated energy. The faux lime wash paint job envelops the foyer in a subtle, refined texture, making this entryway a true masterpiece of modern design. To your right, step into the epitome of refined dining sophistication. The dining room, with its contemporary elegance, seamlessly connects to an exquisite glass-walled wine room that is a true work of art. The wine room boasts a striking wood block backdrop and wall-to-ceiling gold wine racks, creating a luxurious display for your finest vintages. The ambiance is further elevated by the Phillip Jeffries ombre wall covering, which adds a touch of gradient artistry, and elegant sconces that provide a soft, inviting glow. Thoughtfully placed bookshelf dividers add a functional yet stylish element, perfect for showcasing your curated collections. This space is designed for both intimate dinners and grand celebrations, making every meal a memorable experience.As you move through the foyer, you enter the heart of the home: an expansive family room seamlessly connected to the kitchen and morning room. This open-concept space is designed for both comfort and style, perfect for family gatherings and entertaining. The kitchen is a chef’s dream, featuring stone-wrapped vent hoods and illuminated end cabinet displays that showcase your finest dishware. A breakfast table pendant adds a touch of elegance, while the island stands as a masterpiece with its naturally sloping and curving features, topped with striking cyclone black stone. For convenience, a hidden beverage station ensures that refreshments are always within reach. In the adjoining family room, a chandelier with a circle of glass orbs casts a warm, inviting glow. The large fireplace, with its hearth seating, creates a cozy focal point, perfect for intimate evenings or lively conversations. Above the fireplace, a TV offers entertainment for all occasions, seamlessly blending with the room’s design. This harmonious blend of sophistication and functionality makes this space the ideal hub for daily living and special moments.
Master Suite: The master suite is a true sanctuary, featuring a luxurious fireplace that adds a touch of warmth and elegance. The connecting master bath boasts dual vanities, and a floating tub with a wall mounted spout. providing ample space for your relaxing spa evenings, while the expansive walk-in wardrobe, complete with a central island, offers a lavish dressing experience. Ascend the stairs to discover a raised study, an ideal space for a home office or quiet reading nook. The second floor also features three beautifully appointed bedrooms, each designed with comfort and style in mind. Additionally, a large Bonus Room offers versatility for various needs, be it a home gym, playroom, or storage area.
Entertaining: Step into the game room, a vibrant blend of modern luxury and playful elegance designed to delight and entertain. The warm grey lacquer cabinets of the bar exude a sophisticated charm, beautifully contrasted by the sleek dark granite countertop that invites both casual gatherings and lively festivities. Pendant lighting casts a cozy glow, creating an inviting ambiance, while a whimsical modern chandelier adds a touch of artistic flair, illuminating the space with a sense of fun and whimsy. This game room is the perfect retreat, where every detail has been thoughtfully curated to enhance your enjoyment and leisure. Prepare to be dazzled by the opulent media room, a sanctuary for entertainment and relaxation that exudes both sophistication and cutting-edge technology. Encased in luxurious navy blue tiled soundproofing, this boastful haven ensures an immersive, undisturbed cinematic experience. At its heart, a grand silk screen projector takes center stage, partnered with a seamlessly built-in projector that delivers stunning visuals with unparalleled clarity. The pièce de résistance is the full bar, featuring an exquisite center porcelain slab backsplash that gleams with elegance, inviting you to indulge in the finest refreshments as you bask in the ultimate home theater experience.
Other Luxury Amenities: Smart Home Ready * Cat 6 Structural Wiring * Full Sod * Professional Landscaping Front * Full Sprinkler System * Seer 2 High Efficiency 2-Stage Cooling Zoned for Efficiency * Elegant Plumbing Fixtures & Hardware * Tankless Hot Water System * Low E Windows * 2 x 6 Exterior Frame Construction * Owens Corning Comfort Built Program * Lutron Technology * Control 4 Ready
*Prices, square footage, measurements and specifications are subject to change without prior notice.
CONTACT US FOR MORE INFORMATION


















