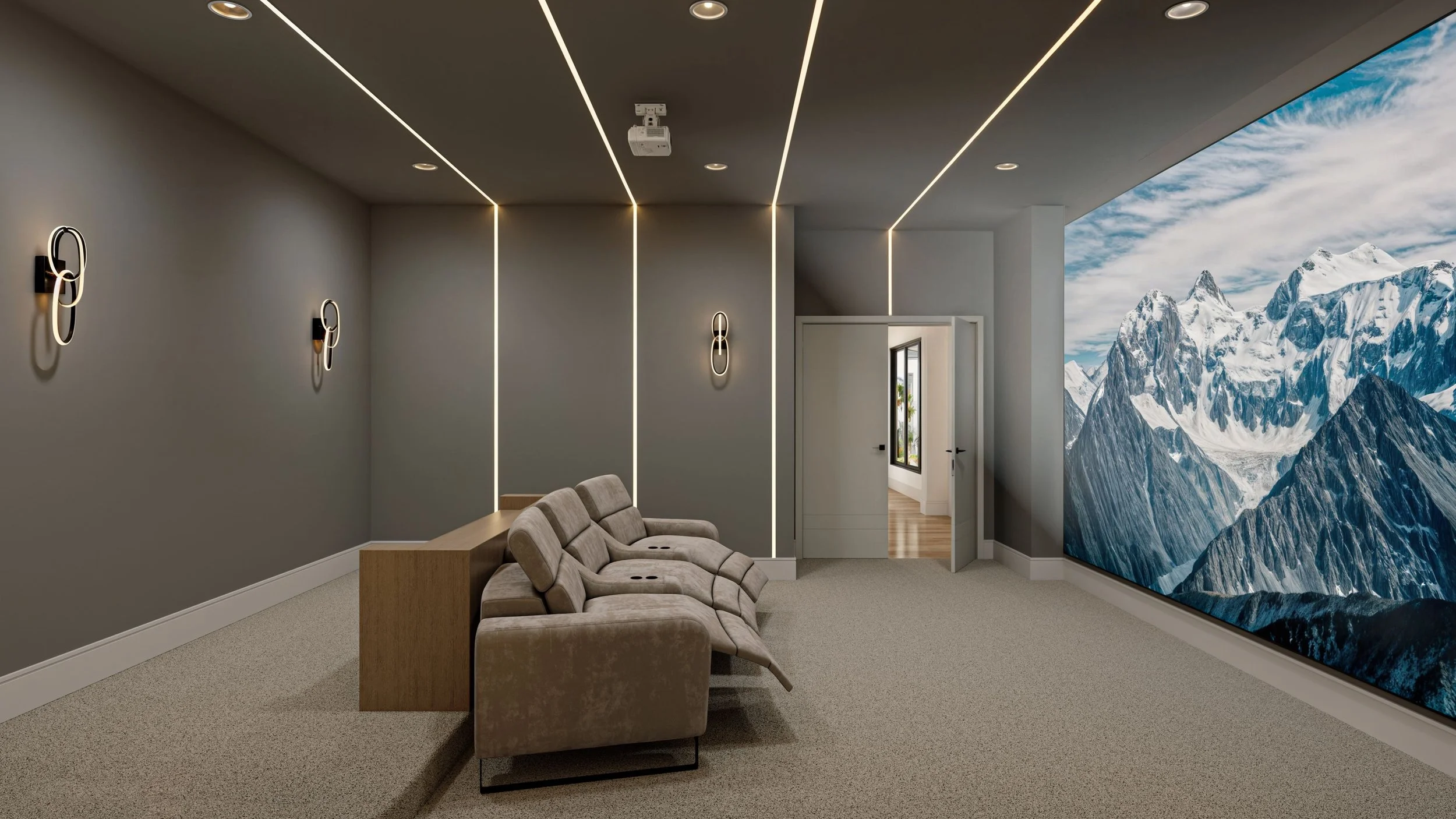4605 Saddleback
sadDLEBACK ridge estates
Some images on this website are virtual renderings and for illustrative purposes only.
All images are intended to provide a general visual concept and may differ from the final design.
Call Wyndham Boulter for More Info 214-789-0929
luxury Modern with a pool
$4,890,000
7798 Sq. Ft / 5 BR / 5.2 Bth / 4 Car Gar / Lot 1.008 Acres / Treed Lot / Pool / Temp Controlled Wine Room / Butler's Pantry / Formal Dining / Study / Family Room with Fireplace / Kitchen with Wolfe & SubZero Appliances + Catering Kitchen / Designer Stone Countertops / Master Suite w/Spa Bath & Zen Garden Down / Ensuite Guest Bedroom Down / Club Room w/Wet Bar + Media Room Down / Up & Down Utility / Upstairs Game Room w/Wet Bar + Covered Balcony / Junior Master + 2 additional Ensuite Bedrooms Up / 2 Staircases
Unique Style Design Features: Ron Davis Custom Homes presents this stunning Two-Story Transitional Modern Home clad in White Stucco and a Black Standing Seam Metal Roof with Clean Lines, Modern Windows and a Sparkling Pool! Beautiful Treed Lot situated in one of DFW’s hottest neighborhoods, Saddleback Ridge Estates in Southlake. Near Lake Grapevine and Bob Jones Nature Preserve, Minutes from Southlake & Westlake fine dining, shopping and convenient to DFW airport.
Lifestyle & Entertaining: Exquisite Modern Iron and Glass Panel door opens to a Grand Two-Story Foyer with an Impressive Modern floating staircase, an Elegant Study with a Modern Linear Electric Fireplace and an Inviting Formal Dining Area. A Sophisticated Glass Walled, Temperature Controlled Wine Room with Free Standing Wine Racks serves as a Stunning focal point. Open Concept Two-Story Family Room, Gourmet Kitchen and Cozy Morning Room overlook the Two-Story Covered Outdoor Living. The Island Kitchen features Designer Stone Countertops, Wolfe & SubZero Series Appliances, Custom Site Built Cabinetry, Butler’s Pantry, a large Walk in Pantry and a Catering Kitchen. Step outside to discover a Grand Fireplace with Gas Starter in the Covered Outdoor Living Center which also includes an Outdoor Kitchen & Grilling Station, a Plank Ceiling and is Wired for Television and Audio. The Downstairs Media Room, Club Room and Powder Bath are perfect for Entertaining. Upstairs, the Two-Story foyer overlooks the entry from a bridge creating a Spacious open feel. The bridge leads to an Upstairs Ensuite Junior Master with a Coffee Bar, and Covered Balcony! Additionally, upstairs is an Oversized Game Room with Wet Bar & Balcony, two more Ensuite bedrooms, an extra laundry room and extra storage.
Master Retreat & Guest Suite: The Downstairs Master Retreat includes a built in Coffee Bar, a Luxurious Relaxing Spa Bath leading to an Outdoor Zen Garden, a Large Walk-In Shower with view of Zen Garden, Custom Vanities and an Oversized Wardrobe w/Island. Additionally, downstairs is an Ensuite Guest Suite for hosting family or friends.
Other Luxury Amenities: Smart Home Ready * Cat 6 Structural Wiring * Full Sod * Professional Landscaping Front * Full Sprinkler System * Seer 2 High Efficiency 2-Stage Cooling Zoned for Efficiency * Elegant Plumbing Fixtures & Hardware * Tankless Hot Water System * Low E Windows * 2 x 6 Exterior Frame Construction * Owens Corning Comfort Built Program * Lutron Technology * Control 4 Ready
*Prices, square footage, measurements and specifications are subject to change without prior notice.
CONTACT US FOR MORE INFORMATION















