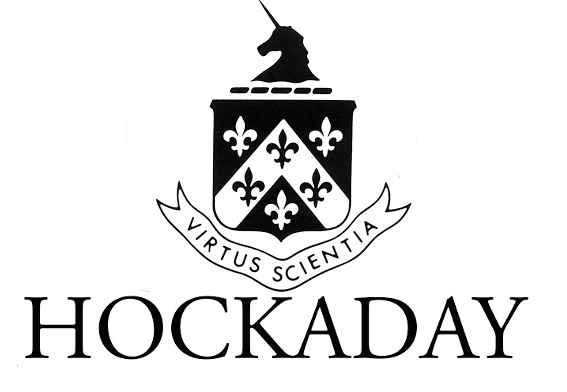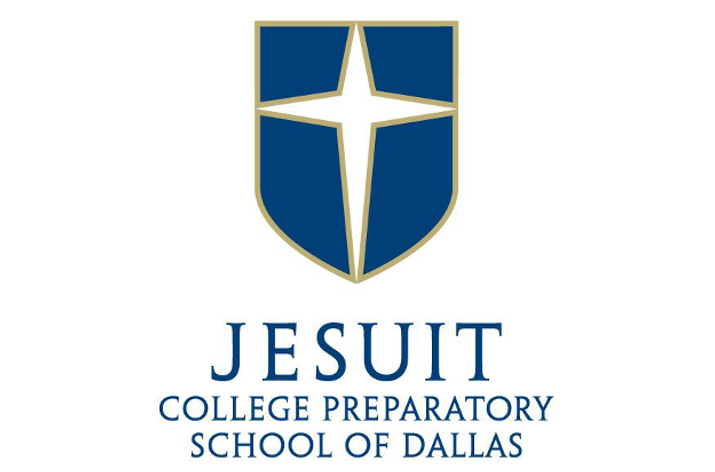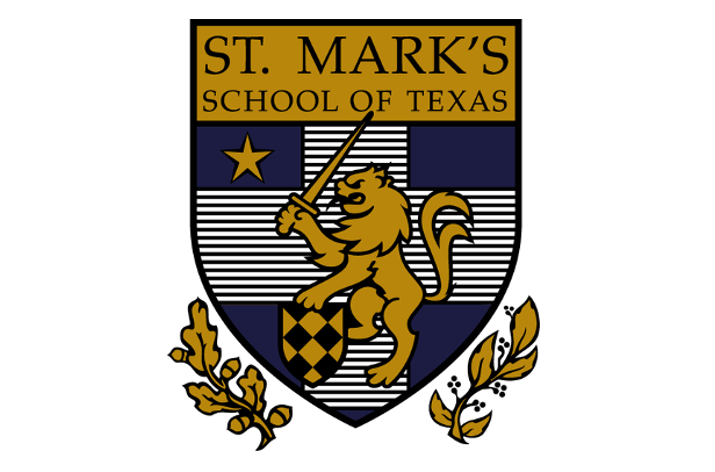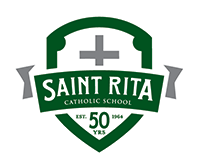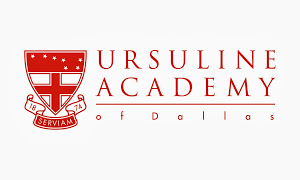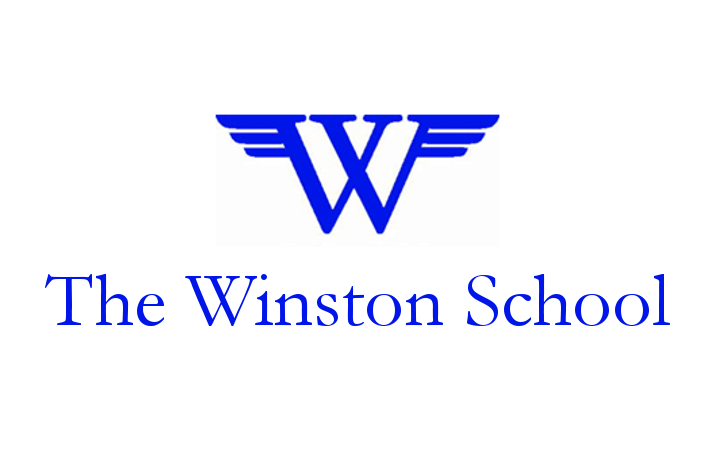4522 Willow
Modern Transitional Home in Dallas Private School Area
7120 Sq. Ft. / 5BR / 5.3Bth / 3 Car Gar / Lot Sz. 0.39 Acre / Modern Transitional / Private School Corridor / Temp. Controlled Wine Art Display / Formal Dining / Study / Family Room with Fireplace / Kitchen with Professional Appliances + Catering Kitchen + Butler's Pantry / Master Suite with Luxurious Designer Closet + Guest Bdrm + Media Down / Utility Up & Down / Upstairs Oversized Game + Bar + Learning Center + 3Bdrms + Finished Flex Space Up / 2 Staircases / Covered Outdoor Living w/ Grill & Fireplace
Ron Davis Custom Homes presents this stunning 2 Story Modern Transitional Dallas Luxury Home clad in Painted Brick, Stucco, & IPE, with a Contemporary Modern Glam Interior. Conveniently located in North Dallas near 20 of the Metroplex’s Top Private Schools, with close access to the Dallas North Tollway & I-635. This home is perfect for families & those who want to entertain in style. Enter through the custom made Iron & Glass Door to experience a new level of Elegant, Updated Luxury that defines a Ron Davis Custom Home. Beautiful Modern Glam Entry Chandelier, Glass Stair Railing, and a Temperature Controlled Wine Art Display light up the front entryway. Warm Stained Hardwood Floors lead you to the Study on the Left with a Unique Focal Wall, and Formal Dining on the Right with a Glamorous Designer Rope Lighting Feature. Quick access to the Butler’s Pantry featuring backlit brass pipe shelving just off the Dining near the Guest Suite. Open Concept Family Room with Built-In Cabinetry, a Calacatta Marble Look Fireplace, and Elegant Full Glass Slider Doors that let in Abundant Natural Light & Views to the Backyard with a Covered Outdoor Living Area, Kitchen, & Fireplace. Gorgeous Kitchen with White Shaker Style Cabinetry, Designer Textured Backsplash, Black Quartzite Countertops, and Professional Appliances with Brass Lighting & Hardware. Bonus Catering Kitchen picking up the Black Quartzite with Black Cabinetry adjacent to the Media Room featuring an LED lit Drop Ceiling for Movie Time Ambiance. Downstairs Mud Room and Laundry off of the 3 Car Garage with Storage. Master Retreat in the Left Wing with a Millwork Wrap Feature Wall, Luxurious Blue & White Marble Spa Bath with Separate Double Shower Heads, and a Luxurious Designer Closet with a Built-In Makeup Area & Window Bench Seat. Upstairs Learning Center, Oversized Game Room with Full Bar, and Bonus Finished Flex Space Upstairs.
Entertaining: Downstairs Cozy Media Room, and Upstairs Oversized Game Room with a Full Bar features a Smokey Glass Tile Backsplash, Black Industrial Pipe Shelving, and Modern Calacatta Quartzite Countertops. The Covered Outdoor Living Center features an Outdoor Fireplace, with Elegant Hard Surface Flooring, a Stained Plank Ceiling, and is Wired for Television and Audio.
Master Retreat, Guest Suite and Additional Bedrooms: The main floor includes a Master Retreat with a pampering Spa Bath, Large Walk-In Shower, Double Vanities, and Designer Closet. Additionally, it includes a Downstairs Guest Suite, perfect for hosting family or friends and upstairs 3 more Bedrooms, which each have their own bathrooms and walk in closets.
Other Luxury Amenities so desired in today’s new homes: * Security System * Cat 5 Structural Wiring * Full Sod * Professional Landscaping Front Beds * Full Sprinkler System * Zoned Air Conditioning Units * Elegant Plumbing Fixtures & Hardware * Architectural Shingles * Rinnai Tankless Hot Water System * Low E Windows * 2x6 Frame Construction * Owens Corning ComfortBuilt Program * Smart Lighting Controls *
*Prices, square footage, measurements and specifications are subject to change without prior notice.

















































































