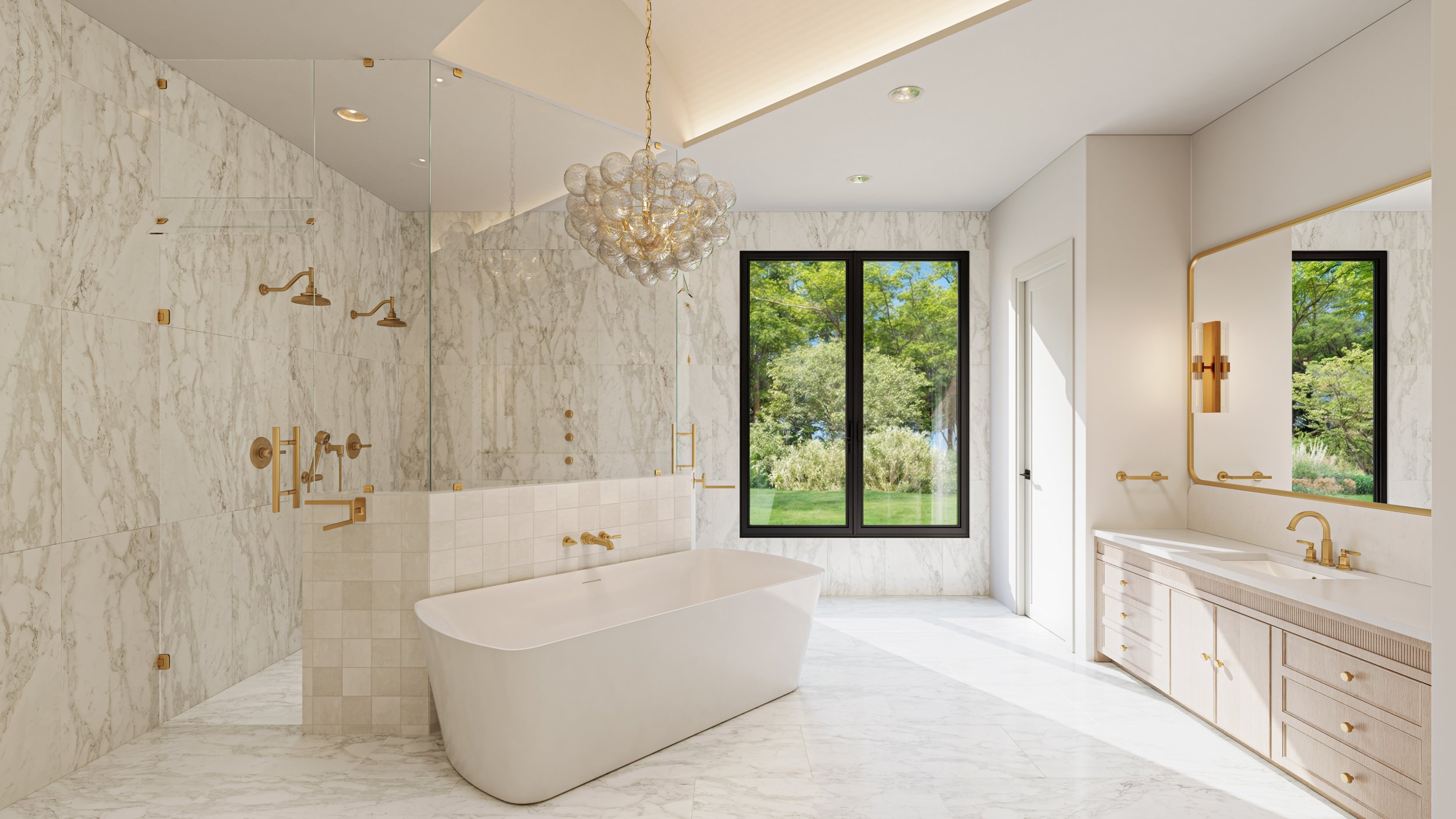12502 Harvest meadow
homestead-newman village
Some images on this website are virtual renderings and for illustrative purposes only.
All images are intended to provide a general visual concept and may differ from the final design.
Call Wyndham Boulter for More Info 214-789-0929
luxury spanish Modern
$5,300,000
8082 Sq. Ft. / 5 BR / 5.2 Bath / 4 Car Garage + Golf Cart Storage / Lot 43,107 Sq Ft / Covered Loggia / Temp Controlled Wine Room / Butler’s Pantry / Formal Dining / Study / Family Room with Fireplace Morning Room / Kitchen with Subzero Wolfe Appliances / Large Pantry + Catering Kitchen / Designer Countertops / Spa Bath in Master Suite / 2 Guest Suites Down / Media + Club Room with Wet Bar Down / Upstairs Game Room with Covered Balcony with Linear Fireplace / 2 Bedrooms Upstairs / 2 Staircases / Bonus Room Upstairs / Loft Overlooking Foyer / Outdoor Living with Grill, Fireplace and Full Kitchen
Ron Davis Custom Homes presents this stunning Two - Story Luxury Spanish Modern Home clad in White Stucco w. an elegant Tile roof and stained wood corbels, situated in the Exclusive Homestead section of Newman Village in Frisco, TX. Minutes from Legacy West and many other fine shopping and dining options and convenient to the North Dallas Tollway.
Lifestyle & Entertaining: Welcome your guests to this Magnificent Spanish Home through a Grand covered entry with 22 foot tall Groin Vault ceilings into an Elegant Arched Glass Iron entry door. An Impressive Two - Story foyer with Stunning tile flooring transitions seamlessly into an awe-inspiring hallway with Groin Vault ceilings. One side of the hallway opens to a Stunning Dining Room and Study both with 11-foot beamed ceilings. The opposite side of the hallway opens to a spacious open concept Family Room, Morning Room and Gourmet Kitchen. The kitchen features a Large Island, Subzero Wolfe appliances, Natural Stone countertops, Elegant Custom Cabinets, an Arched plaster built in vent hood and a Large Catering Kitchen/Pantry. Step outside to discover a Grand Stucco Surround Fireplace with Gas Starter, Tile flooring, a Covered Outdoor Living Center w/ built in Outdoor Kitchen, Wooden Plank Ceilings wired for Television and Audio. A Butler’s Pantry leads through and Arched Entry to an Elegant Old World inspired Temperature Controlled Wine Room. Media Room w/LED ceiling lights, Club Room w/Wet Bar and Electric Fireplace are downstairs. Upstairs is a Spacious Game Room w/Wet Bar, a Covered Balcony and a Large Bonus Room. The home is Adorned with Tasteful Arched Cabinetry, Walkways, Bookshelves and Intricate Modern Spanish Inspired Details.
Master Retreat, Guest Suite and Additional Bedrooms: A Barrel Ceiling Corridor on the main floor leads to the Master Retreat with a Covered Outdoor Veranda, a Luxury Custom Bath w/Barrel Ceilings, Large Walk-In Shower, Double Vanities, and Oversized Wardrobe with an Island. Additionally, 2 Guest Suites Down, perfect for hosting family or friends. Upstairs there are two Ensuite Bedrooms.
Other Luxury Amenities: Smart Home Ready * Cat 6 Structural Wiring * Full Sod * Professional Landscaping Front * Full Sprinkler System * Seer 2 High Efficiency 2-Stage Cooling Zoned for Efficiency * Elegant Plumbing Fixtures & Hardware * Tankless Hot Water System * Low E Windows * 2 x 6 Exterior Frame Construction * Owens Corning Comfort Built Program * Lutron Technology * Control 4 Ready
*Prices, square footage, measurements and specifications are subject to change without prior notice.
CONTACT US FOR MORE INFORMATION











