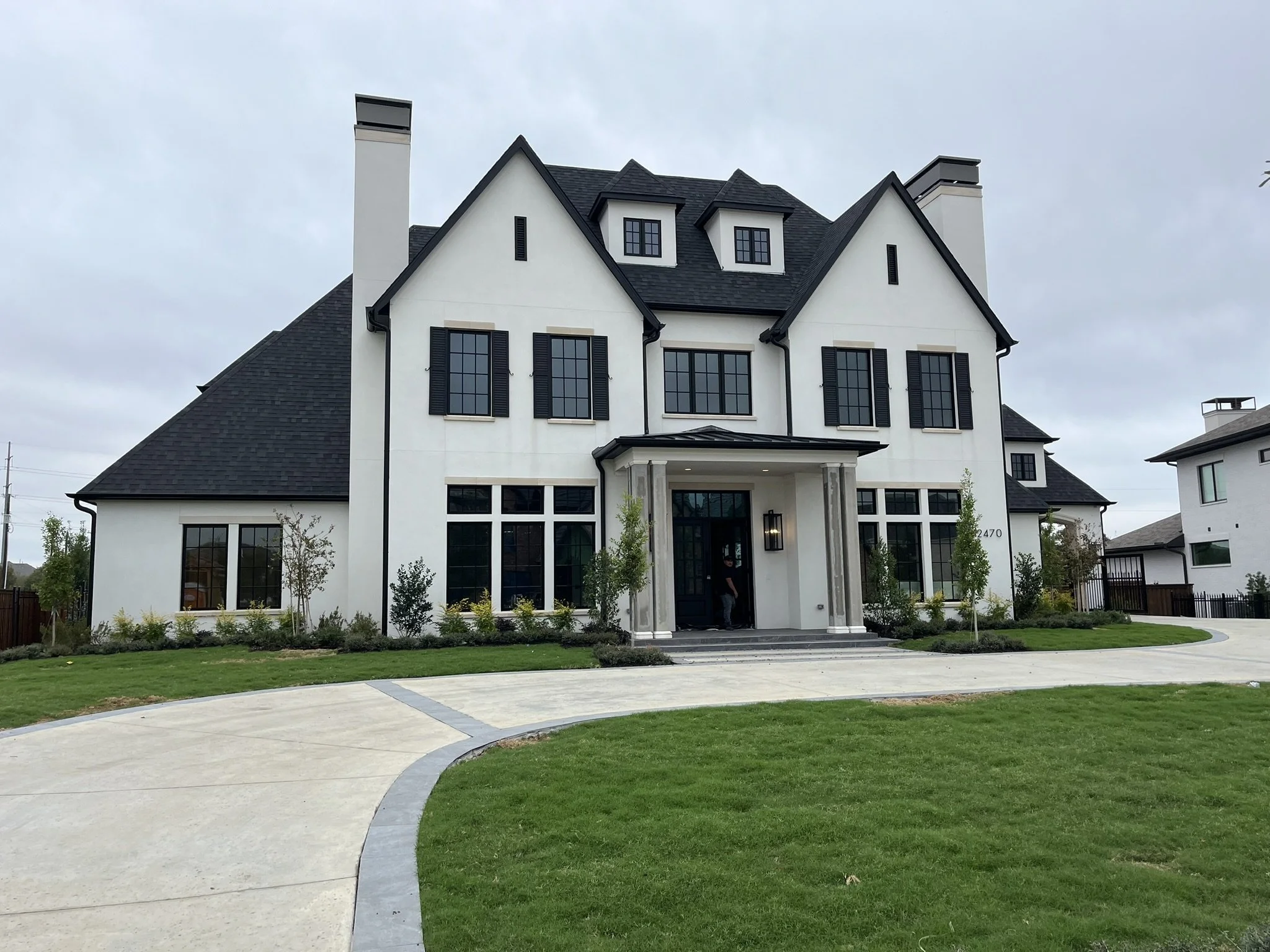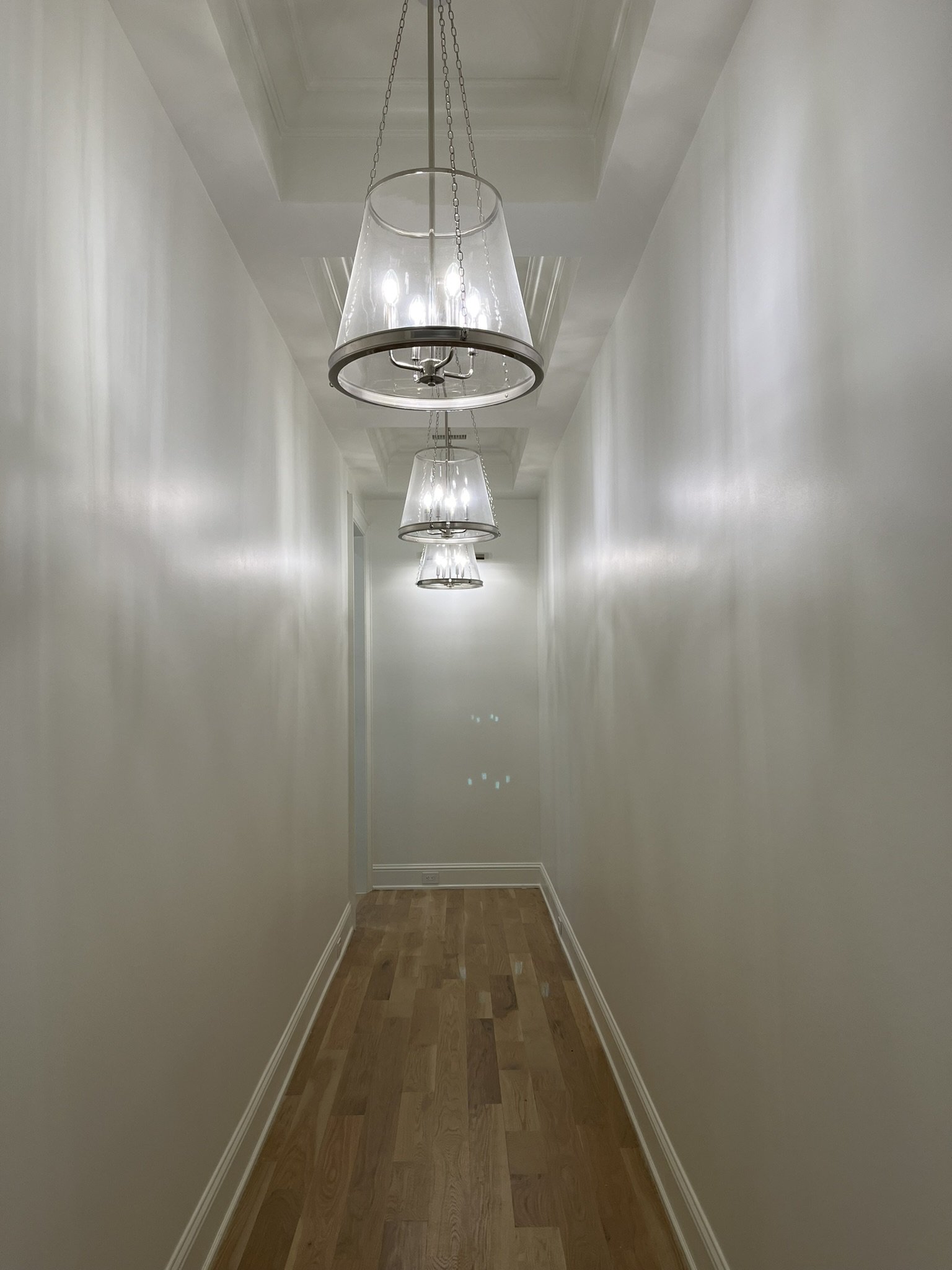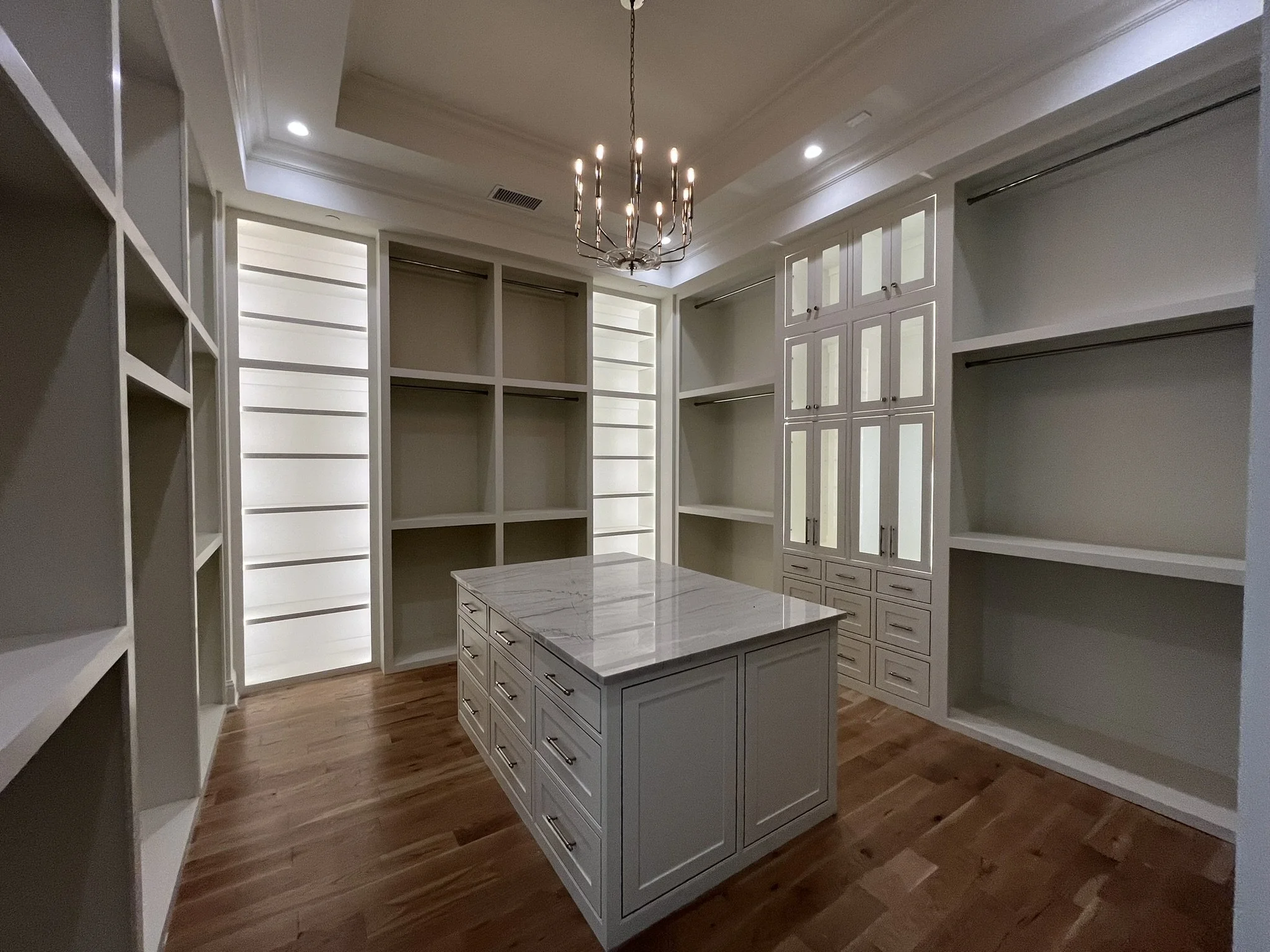12470 harvest Meadow
Frisco - Newman Village
Traditional MODERN Estate Home in Newman Village’s Homestead
8332 Sq. Ft. / 2 Story Floorplan / 5 BR / 5.3 Bath / Formal Dining Room with Fireplace/ Stunning Refrigerated Wine Display in Entry / Family Room + Study + Game Room + Media + Unfinished Flex Space / Stunning Design Elements throughout / Elegant Kitchen with Professional Appliances / Catering Kitchen / Butler’s Pantry / Oversized Master Retreat Down with Large Closet / Cabana Bath / Upstairs Reading Loft / Utility Room / Large Covered Outdoor Living w/ Outdoor Grilling Station and Fireplace / 4 Car Garage
Ron Davis Custom Homes presents this stunning 2 Story Modern Traditional Estate Home clad in Stucco and Cast Stone complete with clean lines in an inviting atmosphere situated in one of DFW’s hottest neighborhoods, Newman Village in the exclusive Homestead section, with close access to the Dallas North Tollway. Enter through the custom made Iron & Glass Double Doors to experience a new level of elegant, updated luxury that defines a Ron Davis Custom Home. With a Large, Expansive Open Concept with a Gourmet Kitchen with Professional appliances, this home is built for entertaining. The impressive 2 Story Foyer looks towards the Glass Refrigerated Wine Display and the Dining Room with Fireplace. The Large Open Family Room has Expansive Glass Sliding Doors that lead to the Covered Outdoor Living with full Outdoor Kitchen and Fireplace. Features abound including a stunning 1st Floor Study, , 1st Floor Laundry, Custom Mud Room, 4 Car Garage, Elegant Custom Finishes, Master Retreat with His and Hers Master Closets, Elegant Ceiling Treatments throughout, Large Game Room, and comprehensive energy saving features for reduced energy cost.
Entertaining: Perfect for Entertaining, this home showcases a Large, Two-Story Family Center in an inviting, Open Concept to host guests and events complete with 2 elegant Fireplaces, Stunning Refrigerated Glass Wine Cellar, Custom Media Room with 7.1 Surround Pre-wired and a Game Room with Bar. Also included is a non-AC Flex Space which could be finished out as a Workout Room or Second Office Space. The Gourmet Kitchen has elegant Countertops, Updated Transitional French Modern Styling, Professional Appliances, Custom cabinets with accent lighting, Large Island, Full Catering Kitchen and Butler’s Pantry serving the needs of even the most particular of chefs. The Kitchen opens to Family Room which features a Cozy Masonry Fireplace. Step outside to discover the Covered Outdoor Living Center which includes a built in Outdoor Grilling Station with a Plank Ceiling, Elegant Hard Surface Flooring, and is Wired for Television and Audio.
Master Retreat, Guest Suite and Additional Bedrooms: The main floor includes a Master Retreat with a pampering Spa Bath, Large Walk-In Shower, Double Vanities, and an Oversized Wardrobe. Additionally, it includes a Downstairs Guest Suite, perfect for hosting family or friends and upstairs three more Bedrooms, which each have their own bathrooms and walk in closets.
Other Luxury Amenities: Smart Home Ready * Cat 6 Structural Wiring * Full Sod * Professional Landscaping Front * Full Sprinkler System * Seer 2 High Efficiency 2-Stage Cooling Zoned for Efficiency * Elegant Plumbing Fixtures & Hardware * Tankless Hot Water System * Low E Windows * 2 x 6 Exterior Frame Construction * Owens Corning Comfort Built Program * Lutron Technology * Control 4 Ready
*Prices, square footage, measurements and specifications are subject to change without prior notice.
CONTACT US FOR MORE INFORMATION



















































